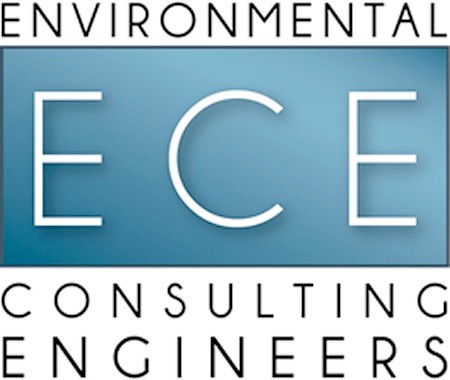Private Client 1,400M2
This is a 1,400M2 high quality residential project for a private client with a bespoke design and full air conditioning throughout the property. The building has an underground car park with 6 parking spaces, garage workshop and maintenance facilities. The ultra modern design has extensive patent glazing on all levels and looks amazing as you can see. Full M&E design and specification for all services including security and CCTV

Highlights
- 1,400M2 Residential Project
- Underground Car Park
